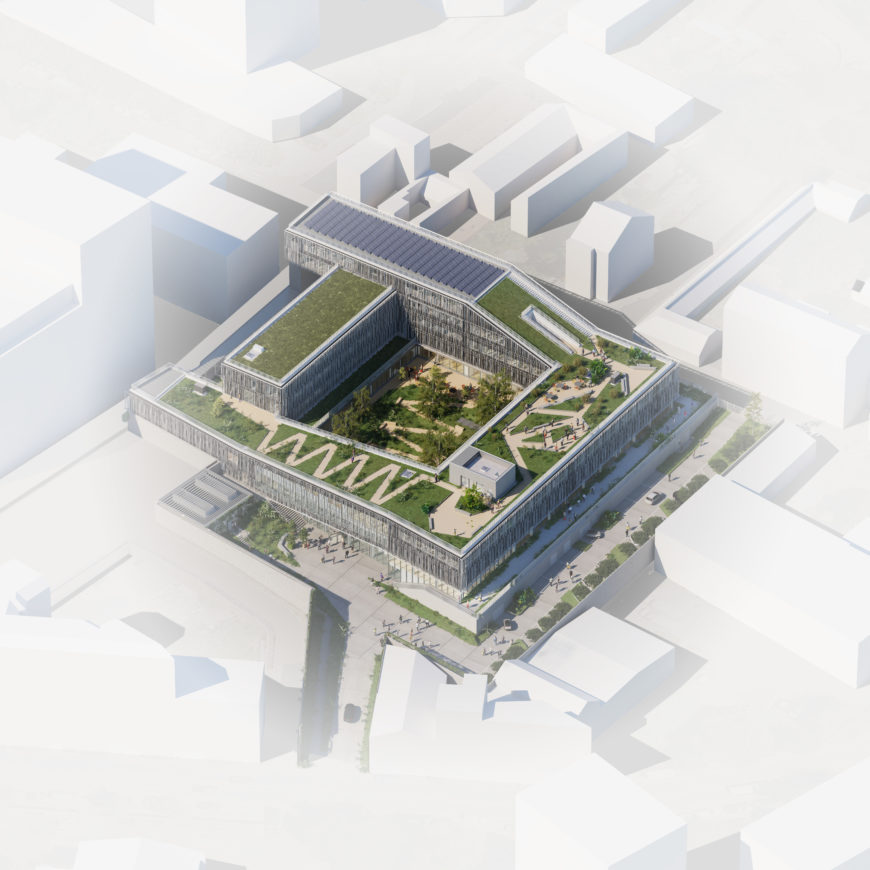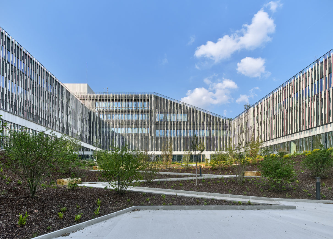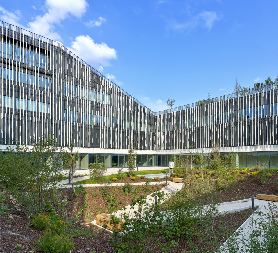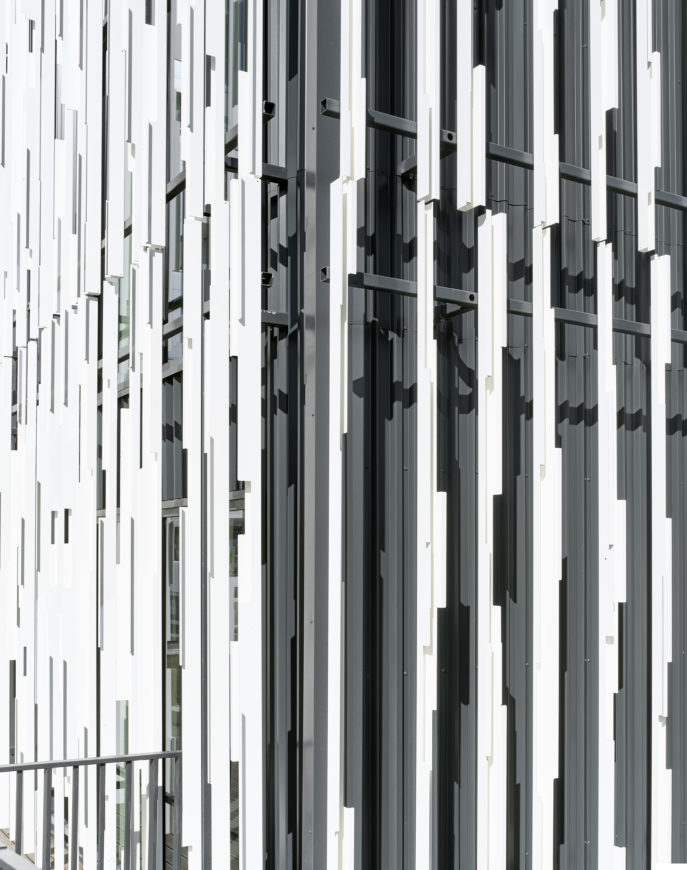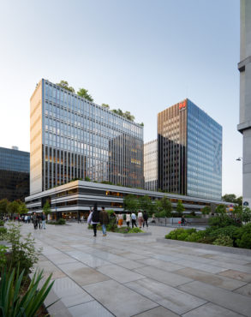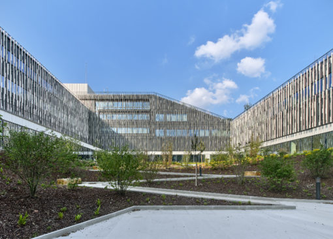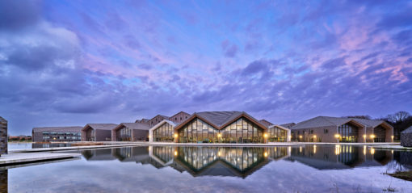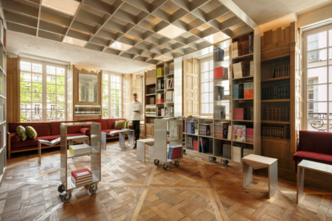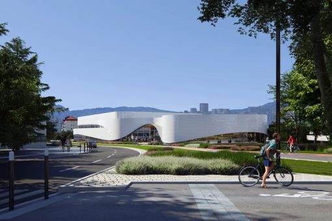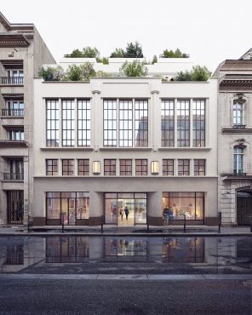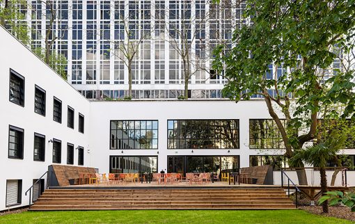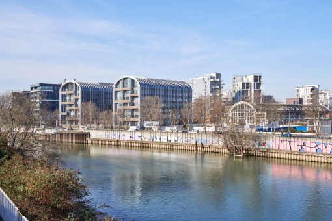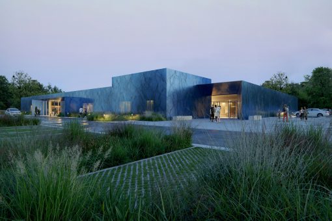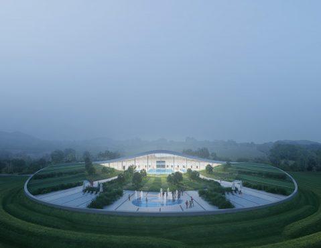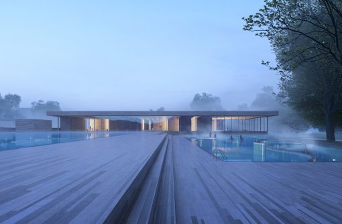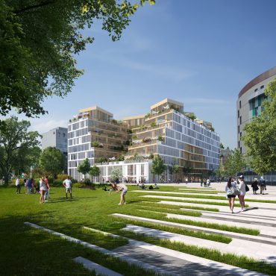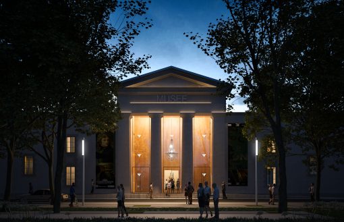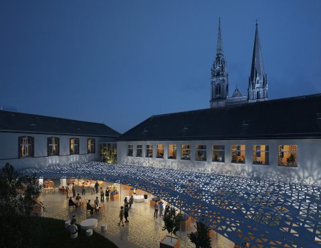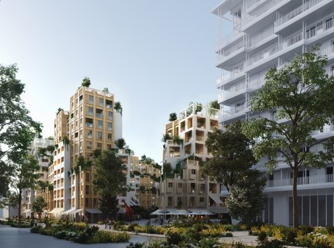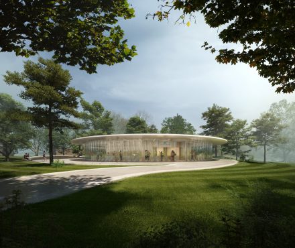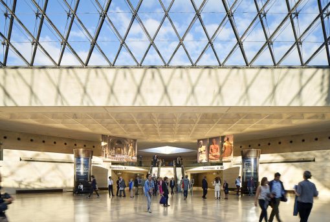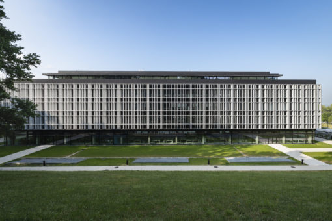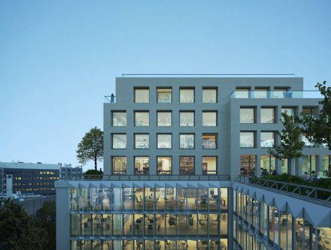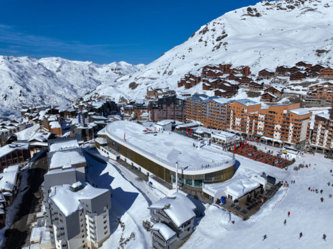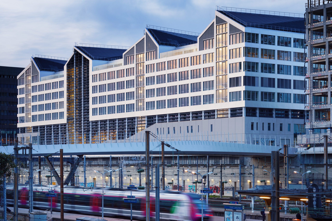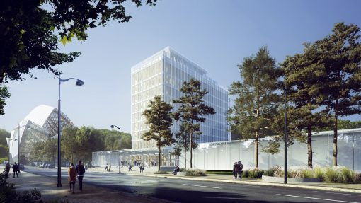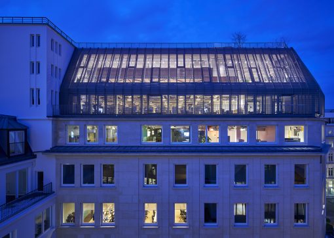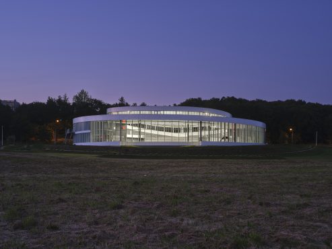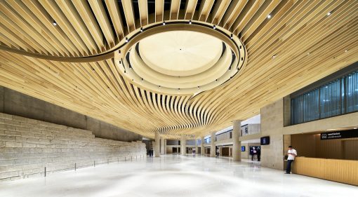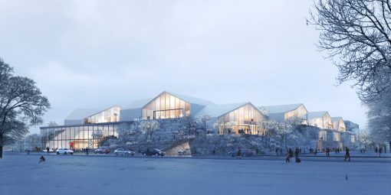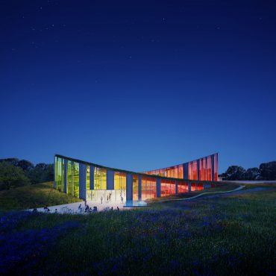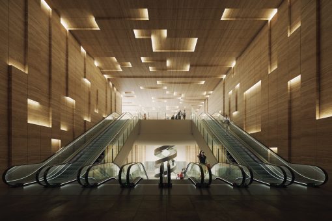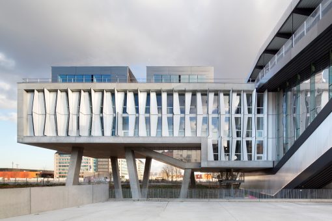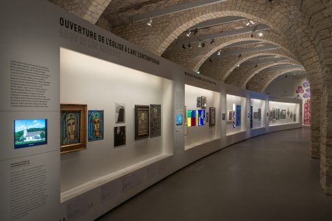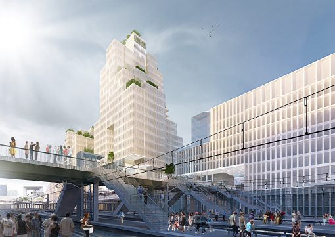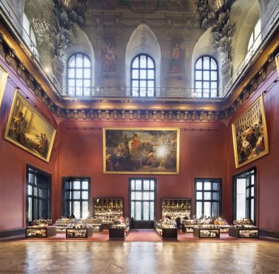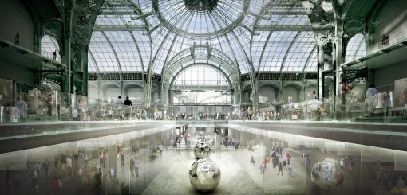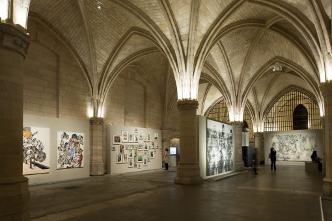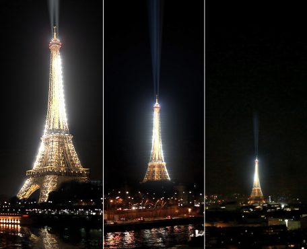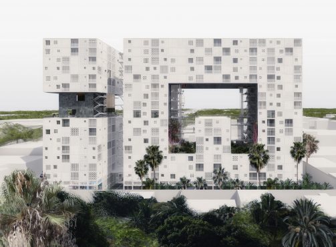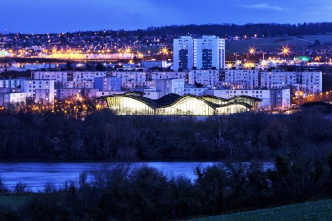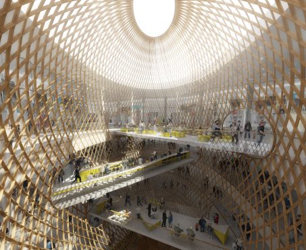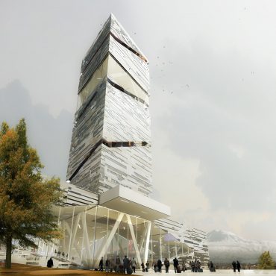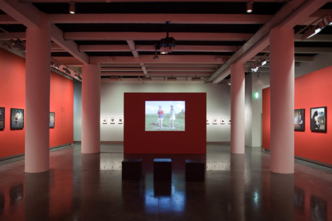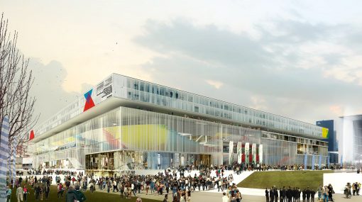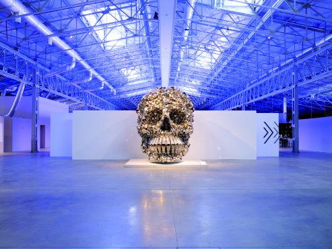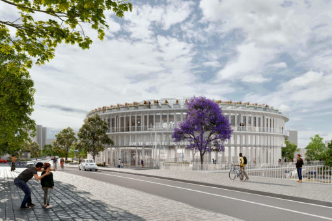Legrand Campus Paris, Bagnolet
Legrand, a global specialist in electrical and digital building infrastructures, wishes to bring together its various teams in the Ile-de-France region in a single building in Bagnolet, in order to improve conditions for exchanges and coordination between the various players on an international scale, and to improve reception conditions for international customers and partners.
The Legrand Campus Paris project comprises both the renovation of the existing building and a new extension designed to house the regional sales management for the Ile-de-France region, as well as a large-scale showroom featuring equipment from all the Group's brands: INNOVAL.
We decided to organize the buildings around an interior garden, to recreate a sort of cloister, and we took the approach a step further by organizing a circular walk around this central patio, starting on the site's green roofs, then gently sloping towards the heart of the cloister. To give the building a new identity, and also to control light and modulate views into the buildings, we covered the facades with a metal lattice. On the roofs, a solar farm provides part of the site's energy needs.
The interior fittings, from the showroom to the agora used for the Group's conventions, are in phase with the Group's technological excellence and industrial agility, and allow for all the new ways of working, whether nomadic or in project mode.
Client : Groupe Legrand
Project : Restructuring, extension for office use and creation of Innoval showroom
Site : Bagnolet (93), France
Status : Completed in 2025
Size : 7 928 m²
Team : Dubuisson Architecture (Lead Architect), Léon Grosse (Entreprise Générale), Setec Bâtiment (TCE), Peutz & Associés (Acoustics), Convergence (Kitchen), Builders & Partners (BIM Manager et coordination BIM), Sempervirens (Landscape), BMF (Cost Consultant) et Planitec BTP (OPC).

