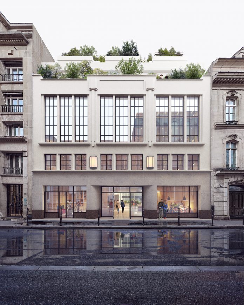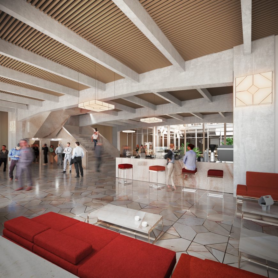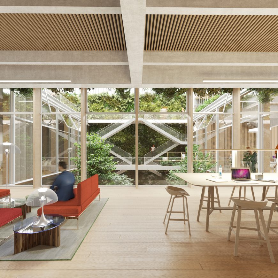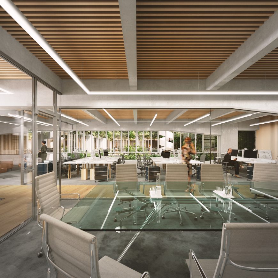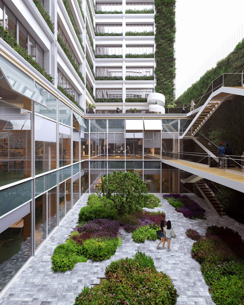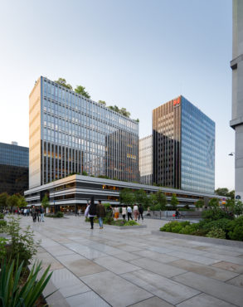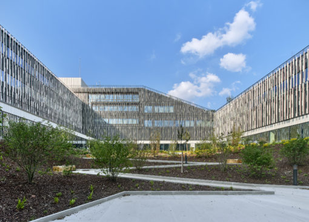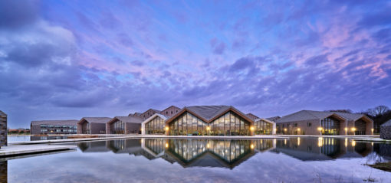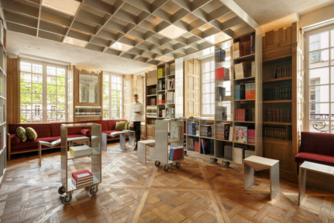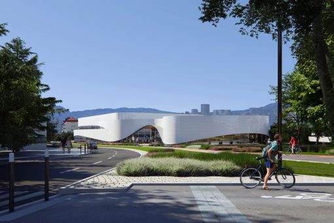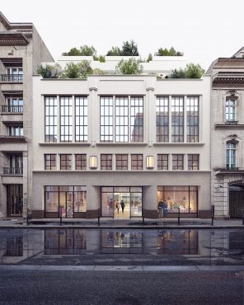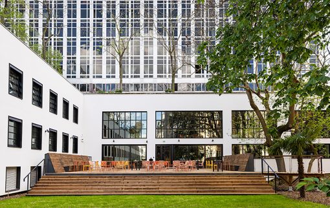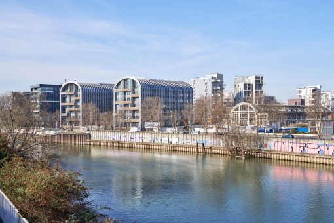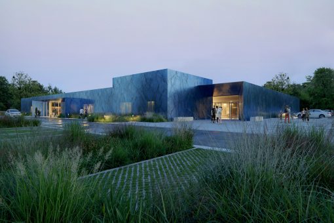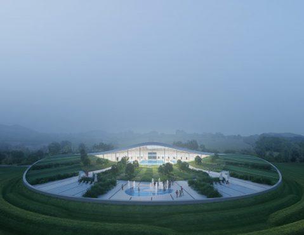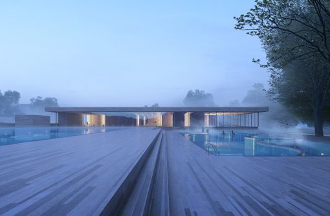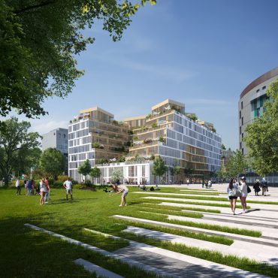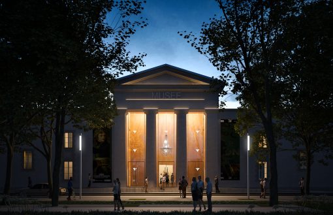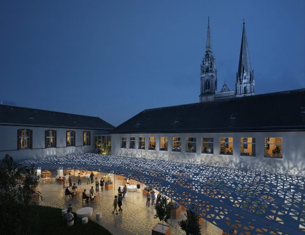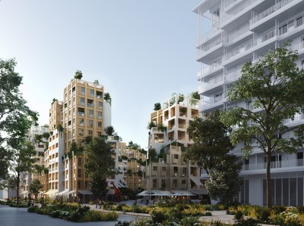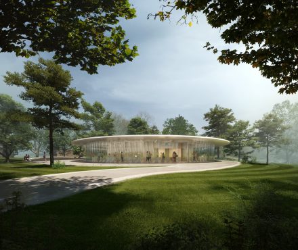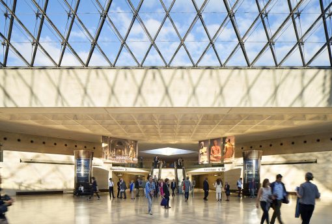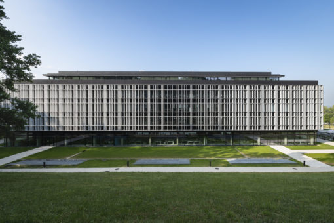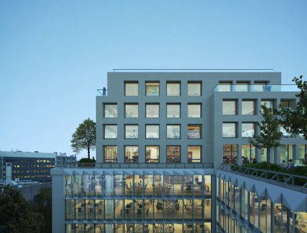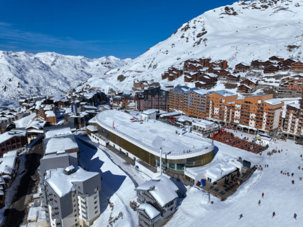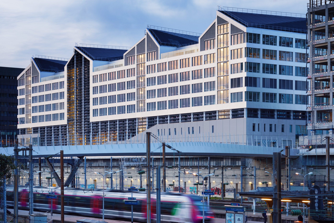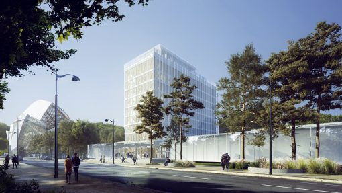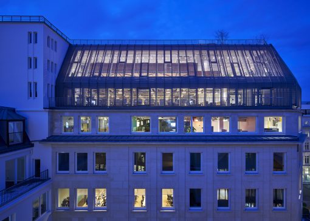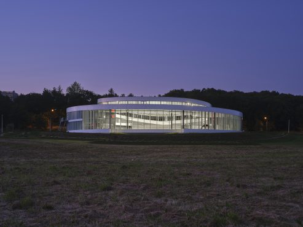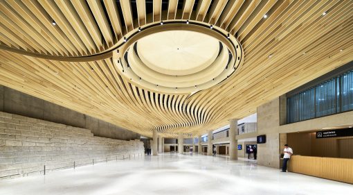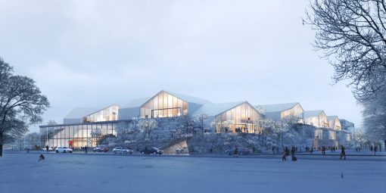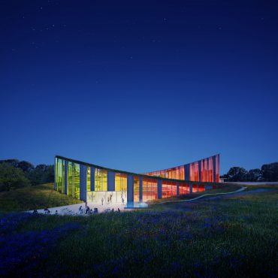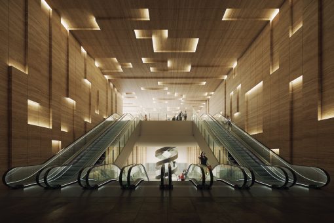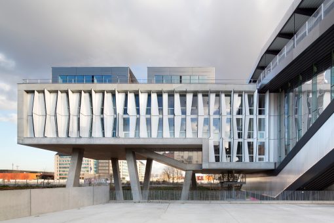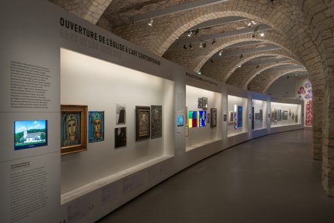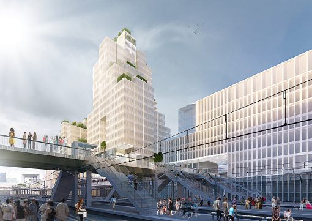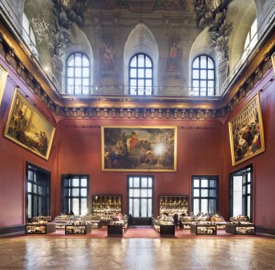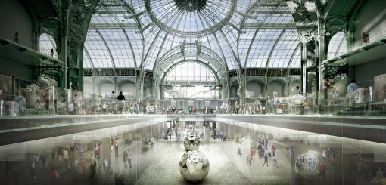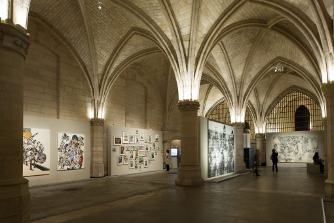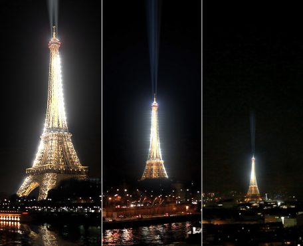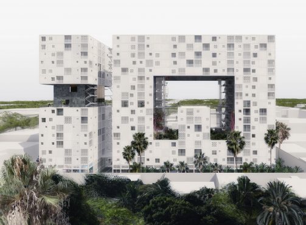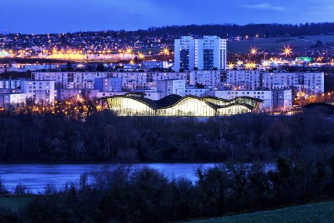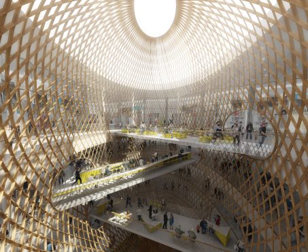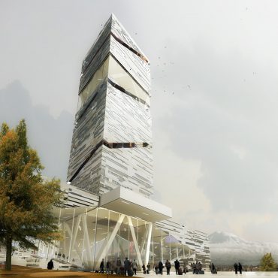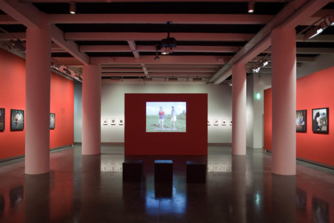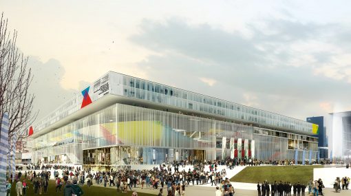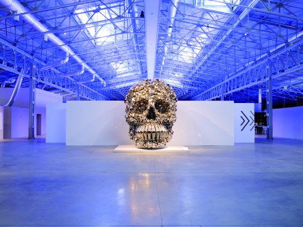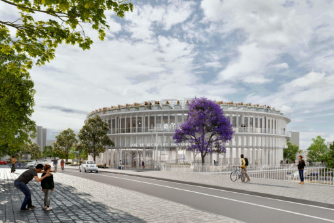Immeuble Cambacérès
Paris
In the heart of Paris's Central Business District, the office building at 26, rue Cambacérès, between the Église Saint-Augustin and the Palais de l'Élysée, was designed in 1926 as a "hotel for automobiles" by the architects Delisle and Fransioli, with a sober, elegant Art Deco facade representative of this architectural movement of the 1920s. Over the years, the building has lost some of its splendor following various renovation campaigns. The project consists of renovating this complex into innovative office space.
Our goal is to restore the architectural character of the building's original façade, while adapting it to today's requirements and enhancing its heritage value. In a responsible, ethical and environmental approach, we retain the entire shell to bring back the original proportions and volumes. The building is reintegrated into its environment, and into Parisian history, marking its roots in the early 20th century.
Informal, collaborative workspaces; meeting rooms fitted out as comfortable lounges; alcoves or intimate work bubbles, rest rooms - spaces adapted to new ways of working. Atypical, multi-purpose spaces, adapted to the needs of 21st-century companies, with human beings and workplace fulfillment as a priority.
The porosity and openness of the building to the city, the optimization of natural lighting and ventilation express this quest for a welcoming, comfortable environment where it's good to live and work.
Client : Aviva Investors
Project : Réhabilitation d’un immeuble de bureaux
Site : 26, rue Cambacérès, Paris (75), France
Status : Études en cours
Size : 4 300 m²
Team : Dubuisson Architecture (Architecte mandataire), Khephren (Structure), Alternet (Fluides), ETE (Façades), Advenio (BE Environnemental), CC Ingénierie (Ascenseurs), GE-CO (Préventionniste) et BTP Consultants (Contrôle).

