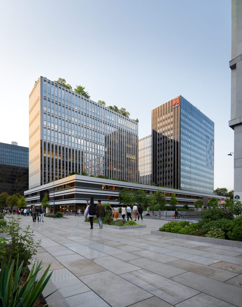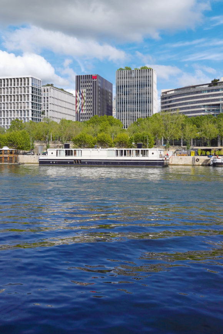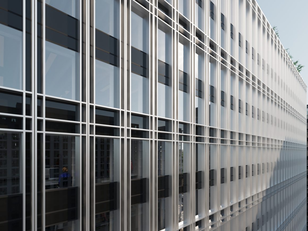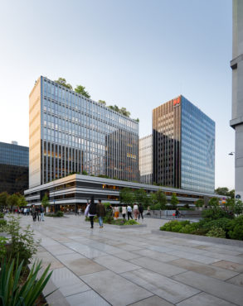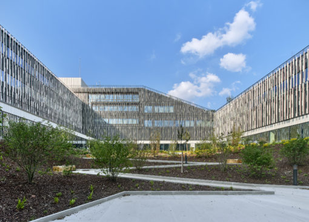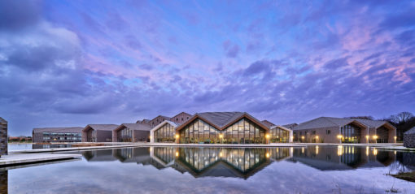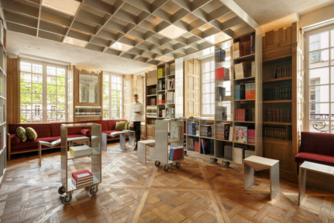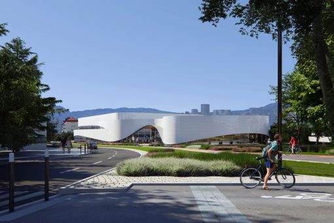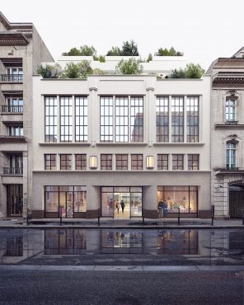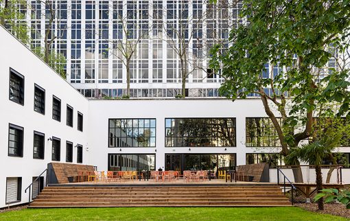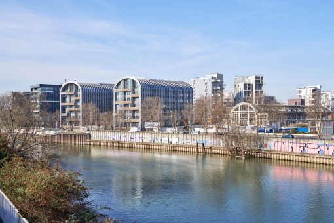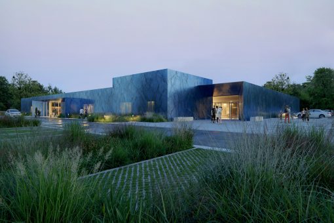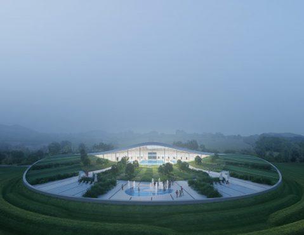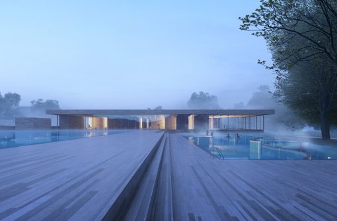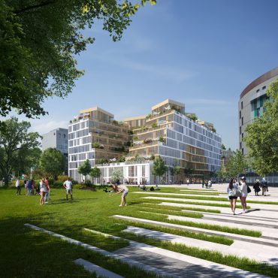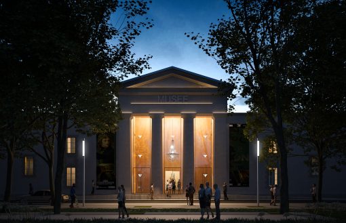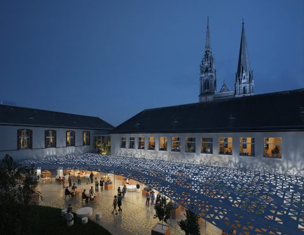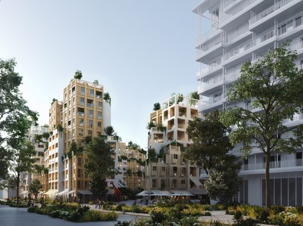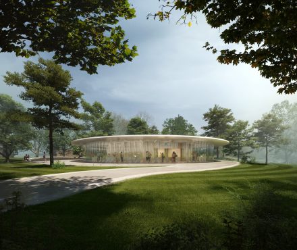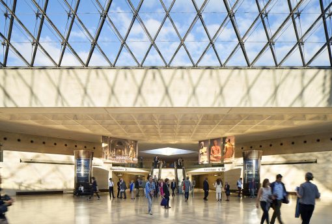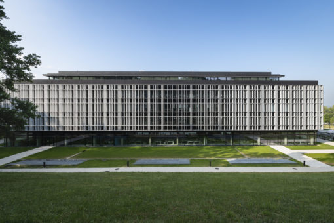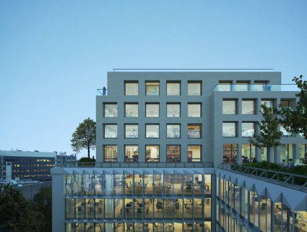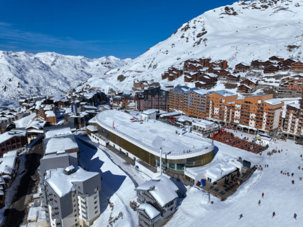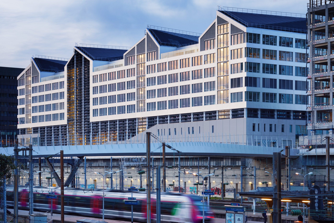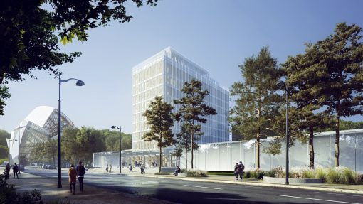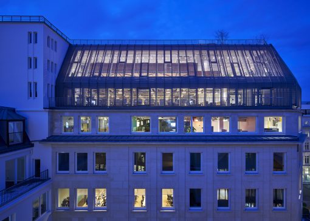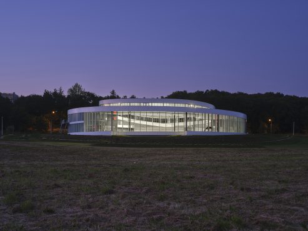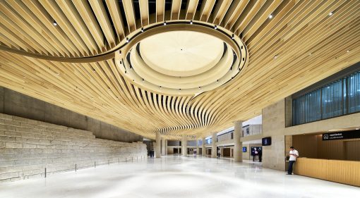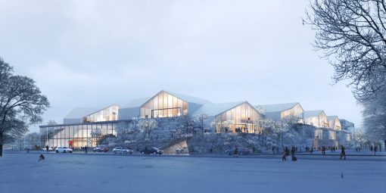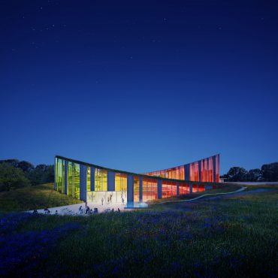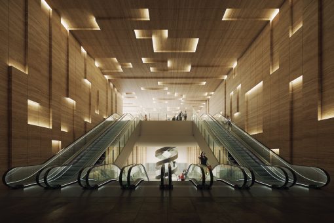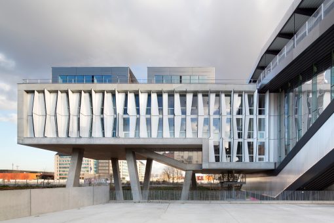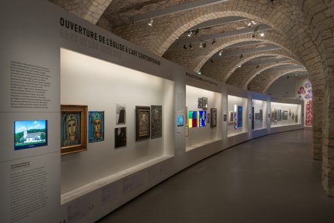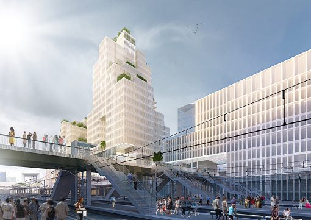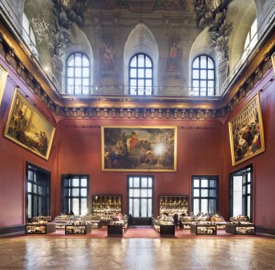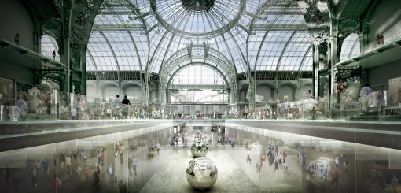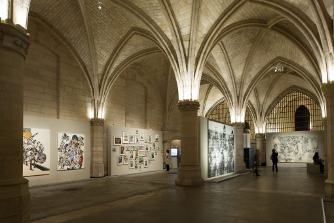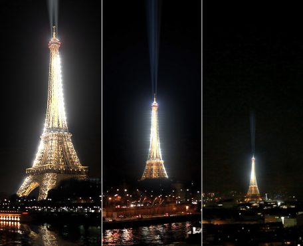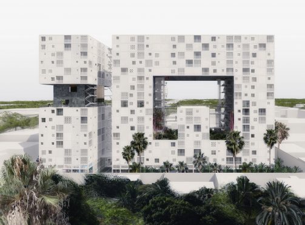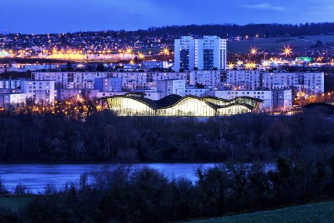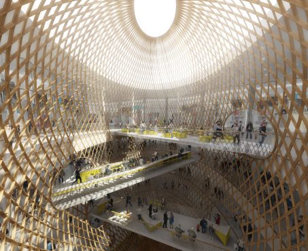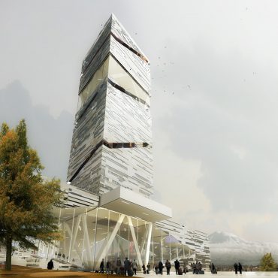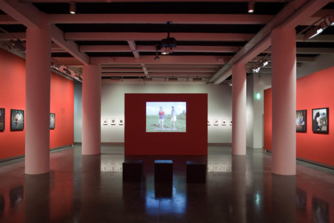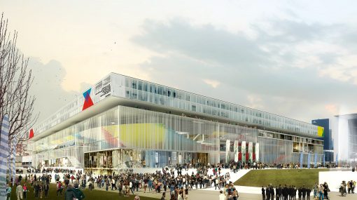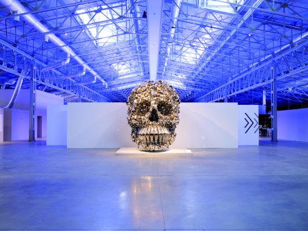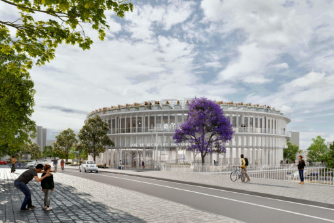Gamma Towers
The GAMMA set is made up of 2 architectural sub-parts. The three towers are supported by a base that covers the entire plot and creates a unified whole. The pedestal and the buildings it supports are the same work.
The current context of co-ownership does not allow for a transformation of the 3 towers in an identical manner. Beyond the consistency on the scale of the GAMMA real estate complex, it is in a broader way that one can appreciate the importance of buildings. They are designed during their construction in a harmonious manner at the scale of the ZAC. Mirroring the other side of Van Gogh Street, the white towers echo GAMMA. They are also placed on a similar pedestal. The two blocks frame the street.
The other building still preserved from the ZAC is the SNCF tower. Just like GAMMA, the latter is signed by Jean Dubuisson, it shares a common script with GAMMA. If the design of the facades is largely common between the two sets, their aspects differ notably by slightly different materials.
Base and towers show a differentiated facade treatment. The pedestal is made up of large horizontal sections, originally black, they surround the project and are interspersed with white bands. The towers are dominated by the vertical register. The repetition of the floors disappears behind the verticals of the facade models. The intertwining of the verticals and horizontals of the facades of the 3 towers creates a tartan pattern characteristic of J. Dubuisson’s work.
Client : Gecina
Project : Rehabilitation of two of the Gamma towers
Site : Paris
Status : En cours
Size : 21 000 m²
Team : SETEC Opency (OPC), SETEC (MEP, Structure), Dal (Cost Consultant), Socotec (Building Inspector), BTP Consultants (Safety Coordinator), Lamoureux (Acoustics), Arcora (Facades), Ascaudit (Elevators)

