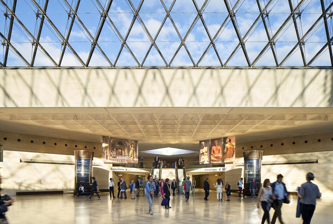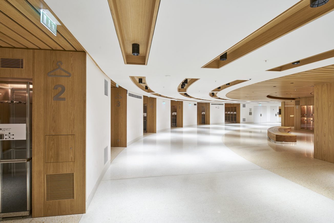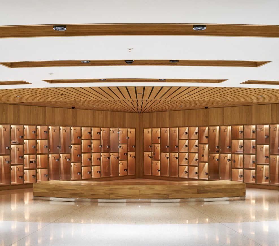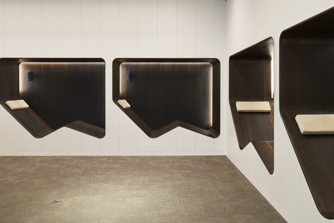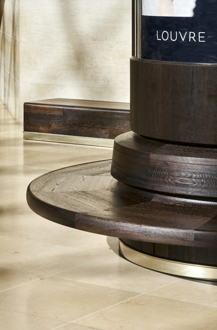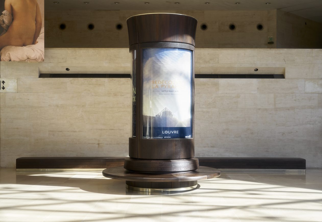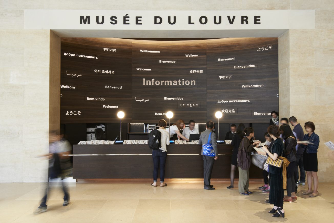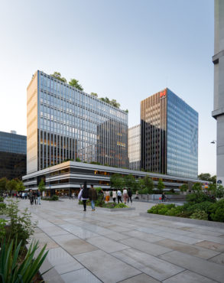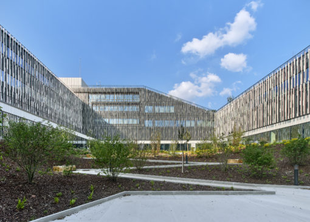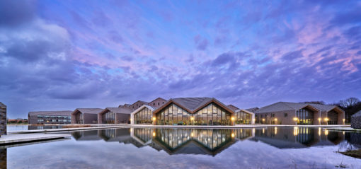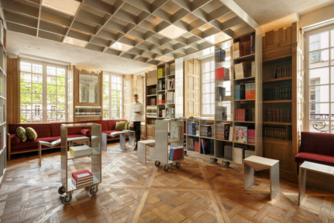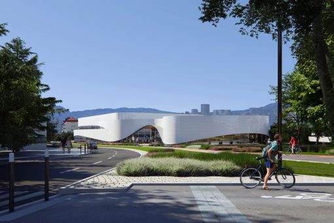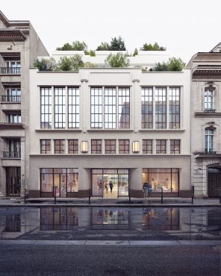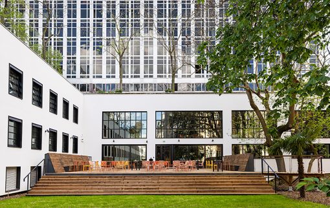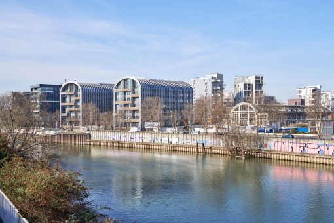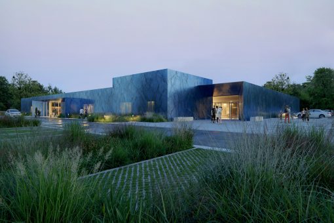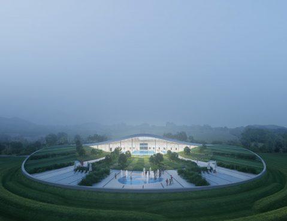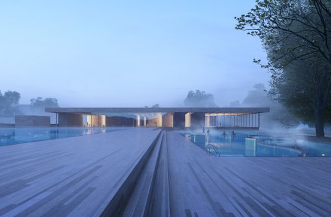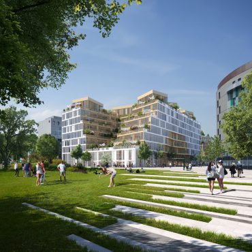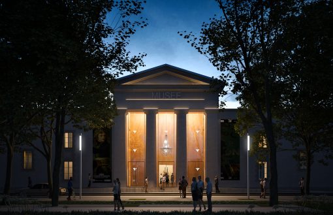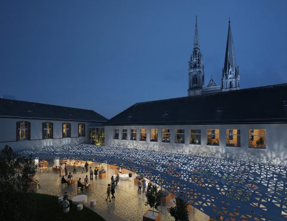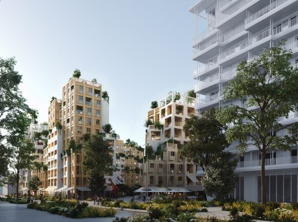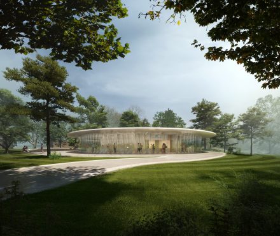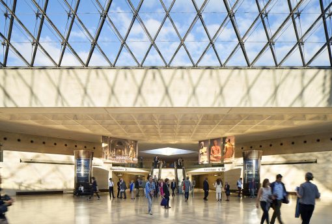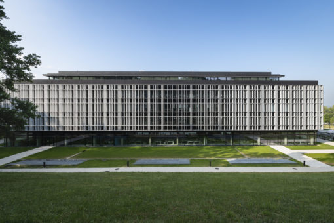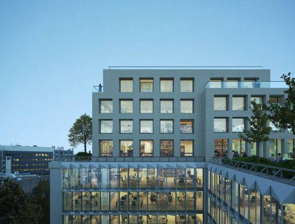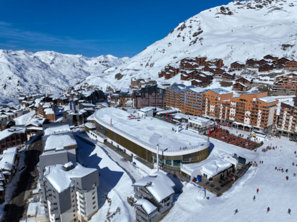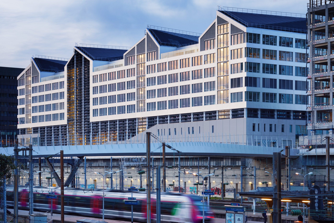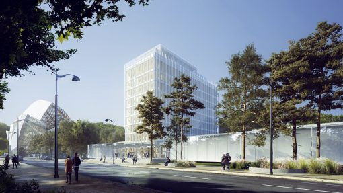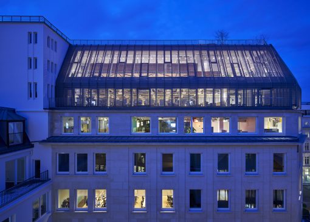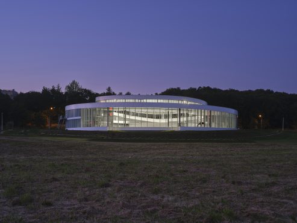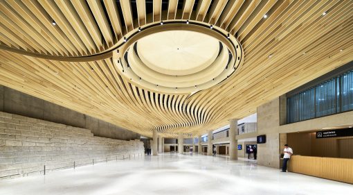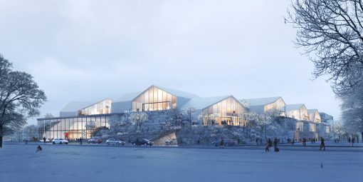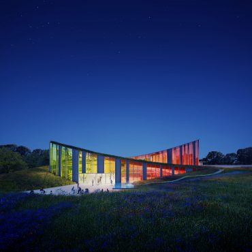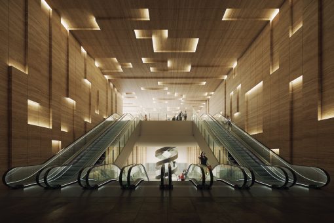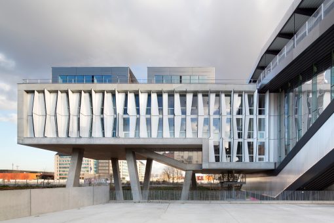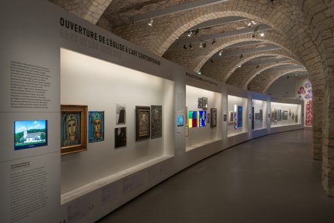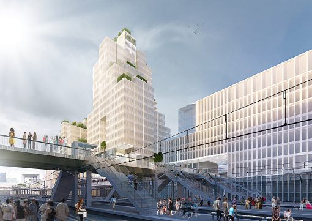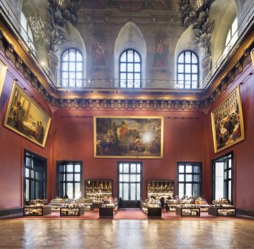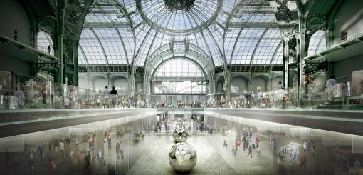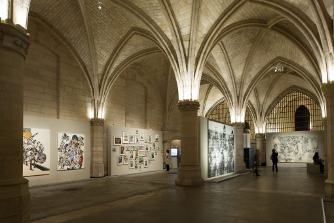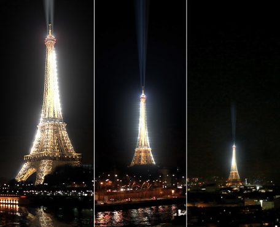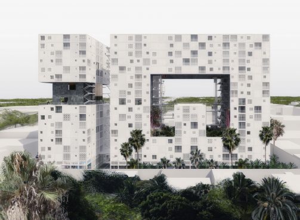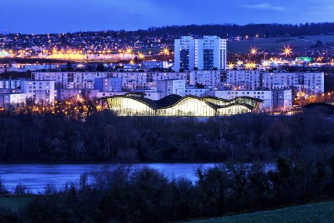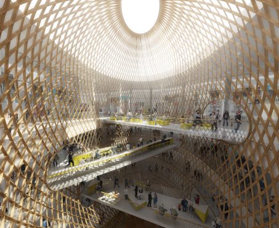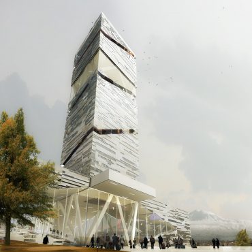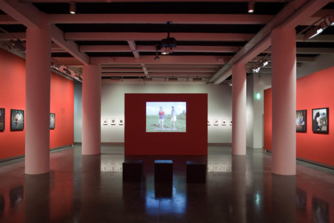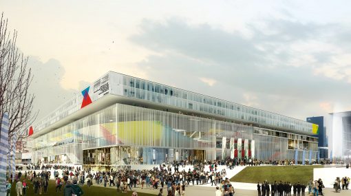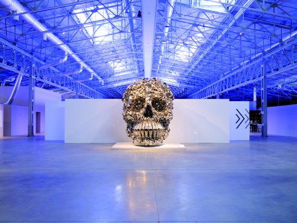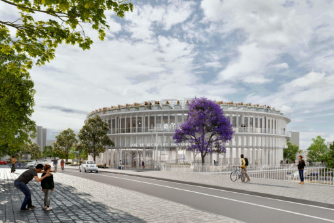Pyramid Project
The “Pyramid” project came in two parts: the first aspect involved a reorganisation of the public reception areas under the I.M Pei Pyramid, which had quickly become a victim of its own success - designed to host around 4 million visitors per year, it now welcomes over 10 million. This huge influx of visitors was creating difficult working conditions for the staff, and meant the reception area was overwhelmed. For the second part, we were also asked to redesign the area’s visitor guidance system (signage, furnishings and multimedia equipment), as the deluge of disparate information flows had made them collectively unreadable. The project was not attributed via a single call for tenders, but through a framework agreement covering a large and complex construction work in occupied site.
This project was unique in many respects, and we were selected on the strength of our methodological approach, which demonstrated how we could support the museum in both aspects of the project, presenting various renovation scenarios ranging from all-out change to the least interventionist options.
The reorganisation of the reception areas aimed, above all, to rethink and improve the visitors' reception conditions, and to reduce factors which were inconveniencing staff: these included ambient noise caused by reflective materials, desk areas poorly suited to their purpose, and difficulties in getting around.
The revamping of the visitor guidance system led us to collaborate with counterparts in new fields of expertise, and to coordinate initiatives in various fields. We worked across three areas: signage, with Philippe Apeloig; interior furnishings with Sylvain Dubuisson, including the famous “Morris” columns, brought inside with a revisited design; and finally, the multimedia installations.
This project (or rather, this work in progress) enabled us to stockpile a range of experiences: for starters, in theoretical terms we implemented a sort of “invisibility strategy” below the I.M. Pei pyramid - this was firstly out of respect for the Louvre itself, a palace housing some of the world’s most prized collections - and also for the sake of the visitors who had travelled from all over the world to see it, as our work had to be carried out without closing the museum. Our “micro-architecture” operations were carried out over an area spanning 10,000 square metres, and therefore needed to augment the existing monumental architecture while also improving comfort levels for various categories of users in an environment unlike any other in the world.
Finally, in terms of practical gains, the Pyramid project enabled us to widen the scope of our architectural expertise to cover the renovation of interior spaces, knowledge of materials, finishing work and other disciplines adjacent to our core activities.
Client : Etablissement Public du Musée du Louvre
Project : Reorganization of the Musée du Louvre's visitors reception areas
Site : Musée du Louvre, Paris (75), France
Status : Completed in 2018
Size : 7 000 m²
Team : Dubuisson Architecture (Lead Architect), Alto Ingénierie (MEP, HVAC, Roads and Utilities), Batiserf (Structure), Peutz & Associés (Acoustics), Sylvain Dubuisson (Design), L'Observatoire International (Lighting Design), BMF (Cost Consultant), Prévention Consultant (Fire Safety and Accessibility), Scene Evolution (Scenic Facilities), Philippe Apeloig (Signage and Graphic Design) et Incandescence (Multimedia Specialist)

