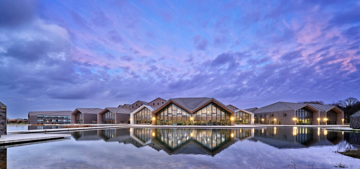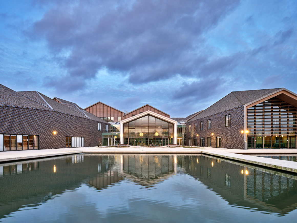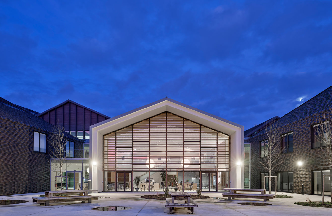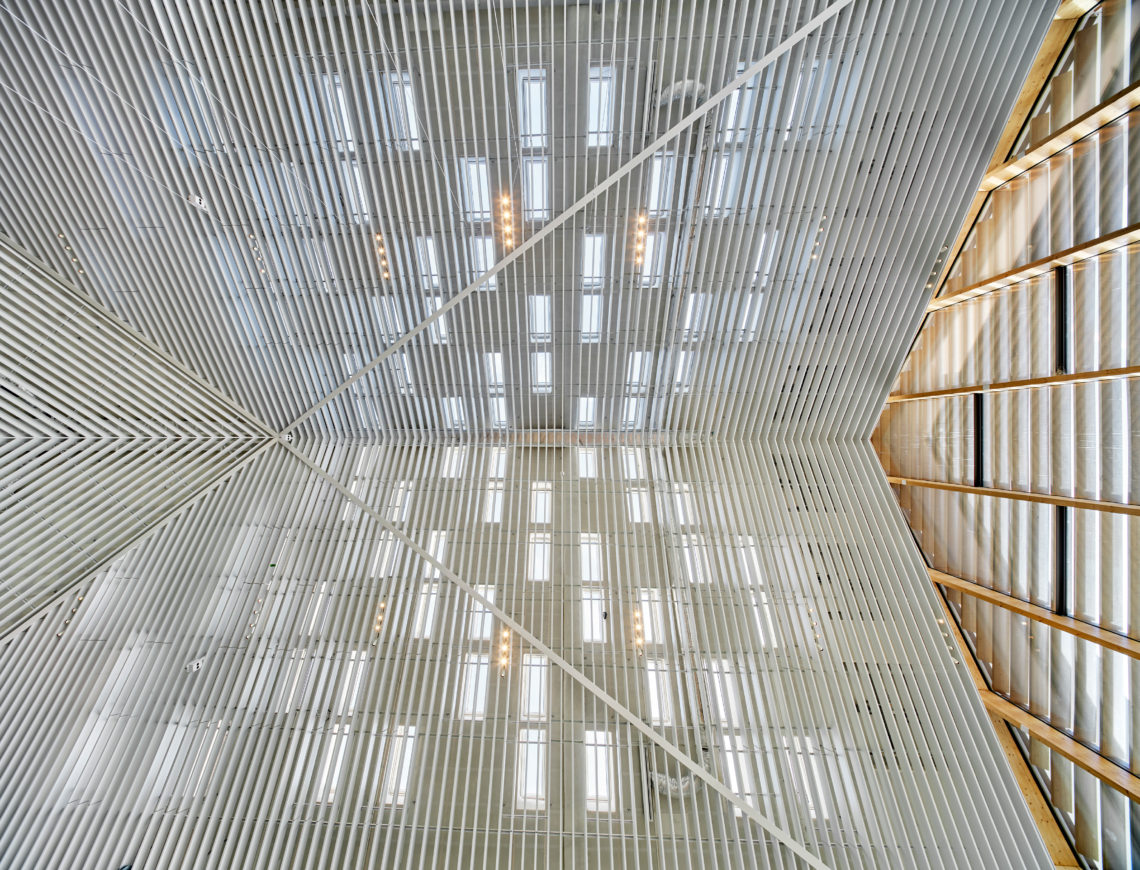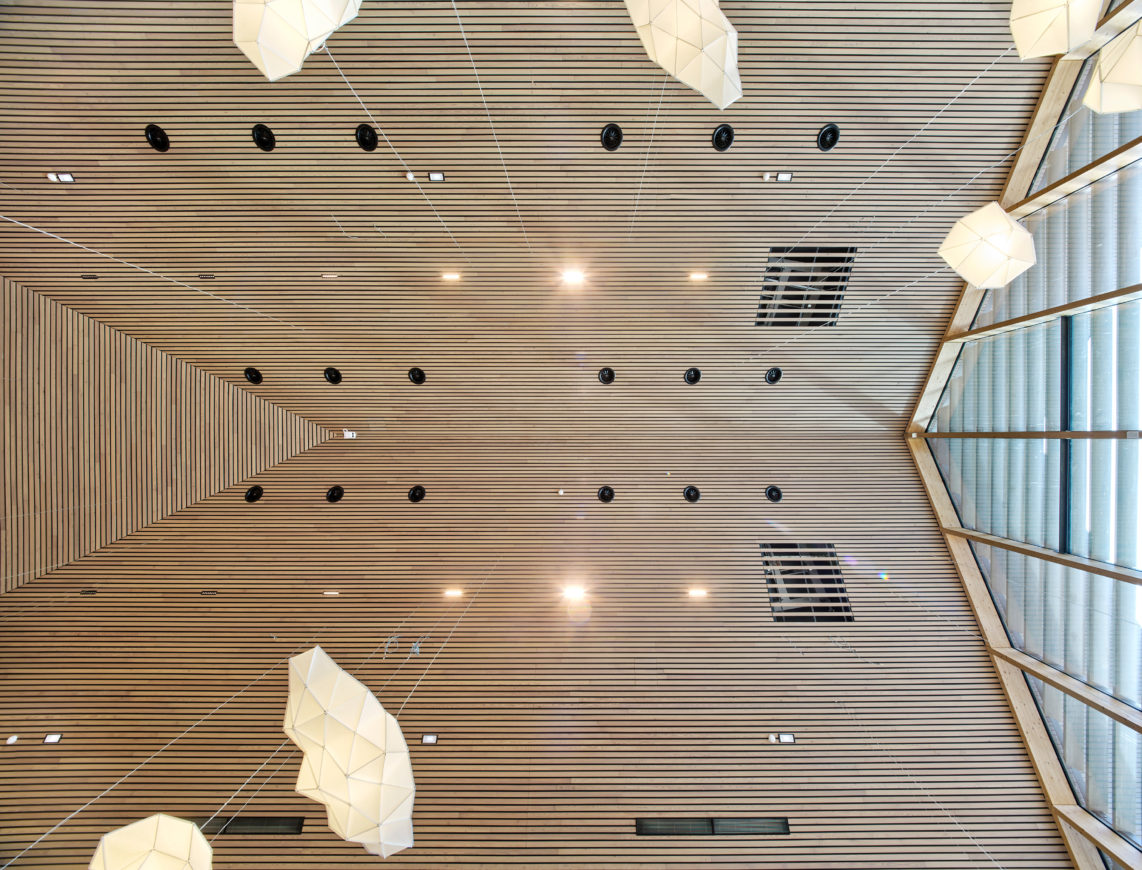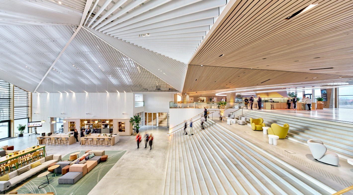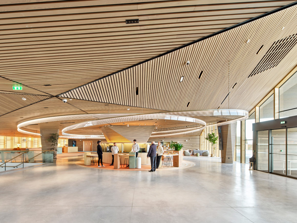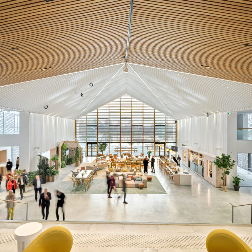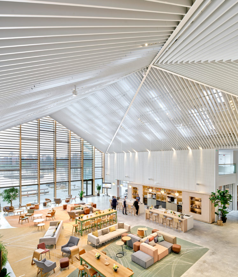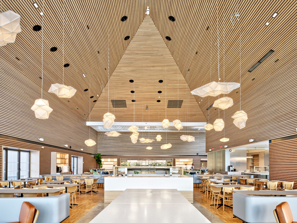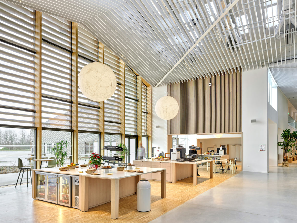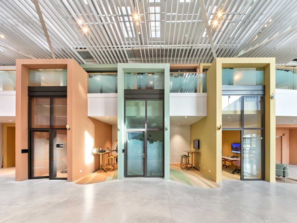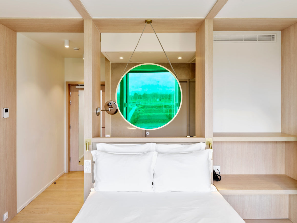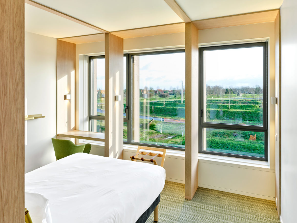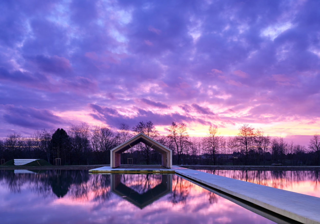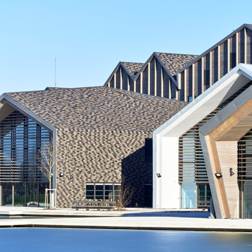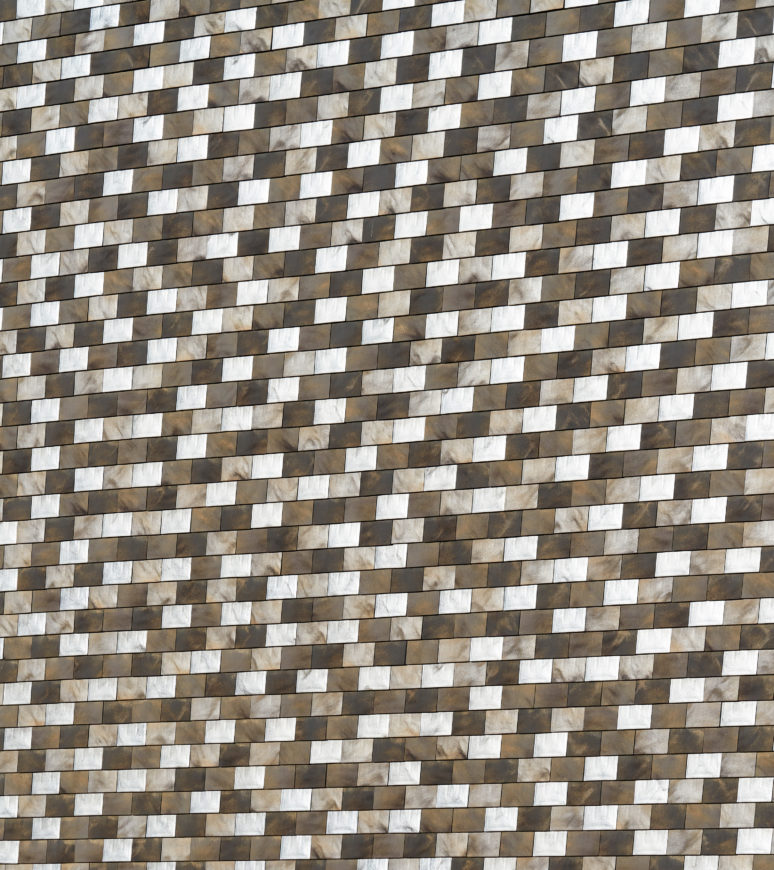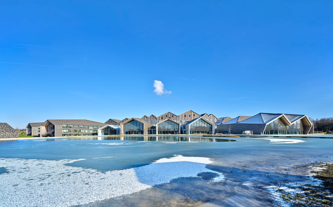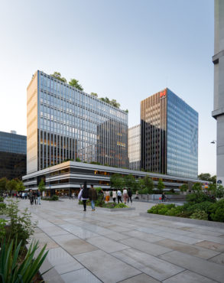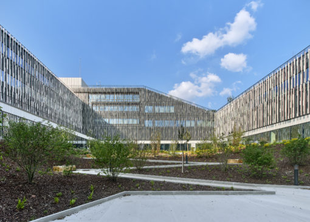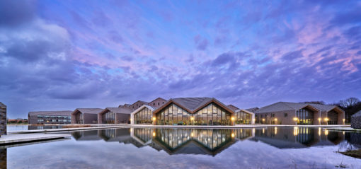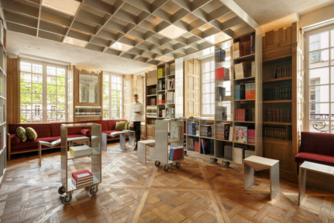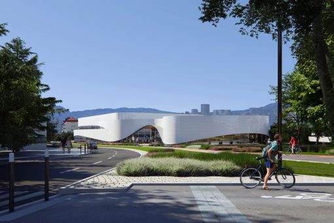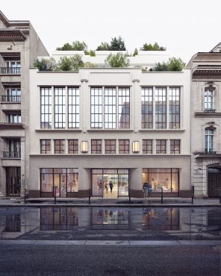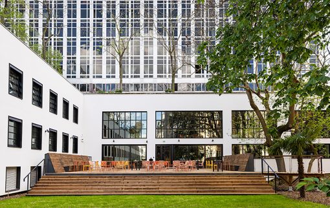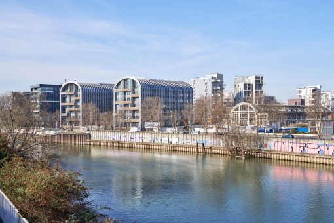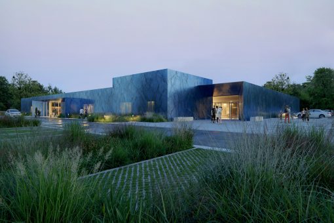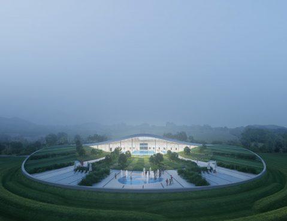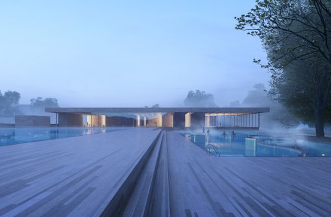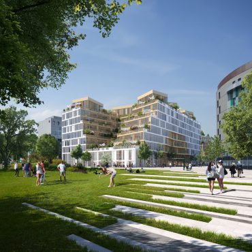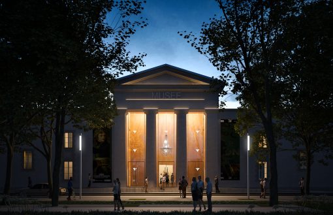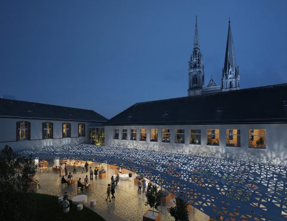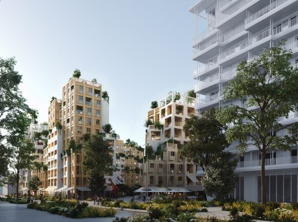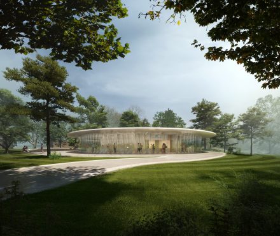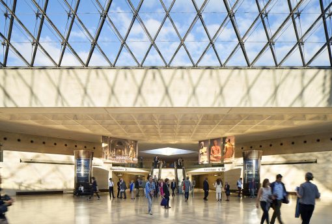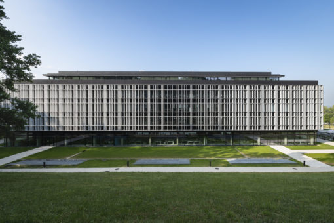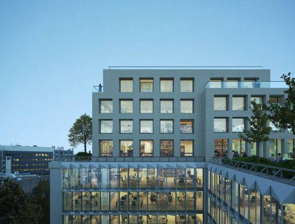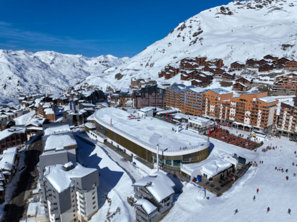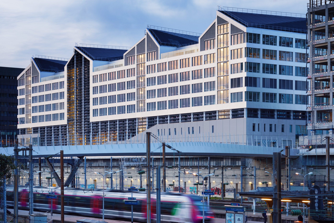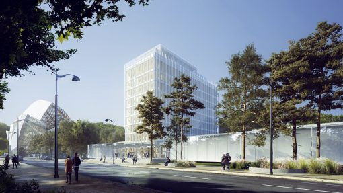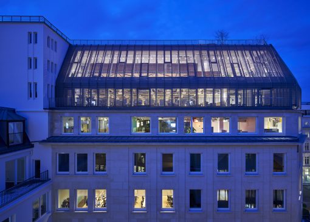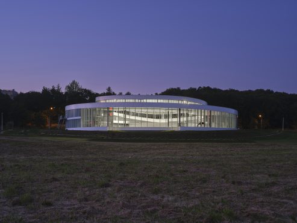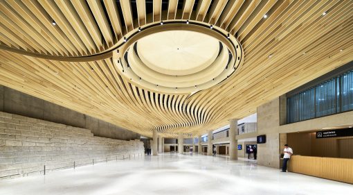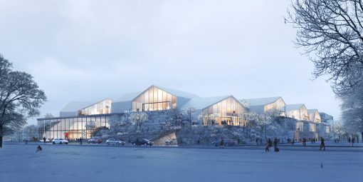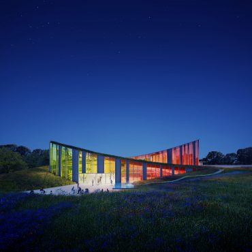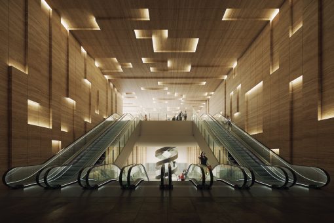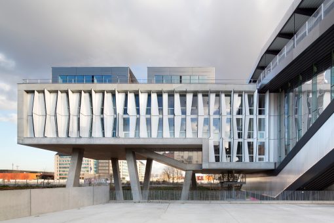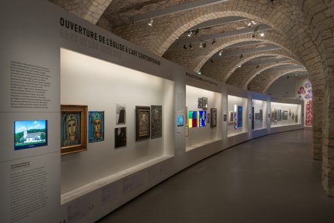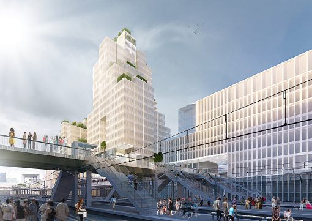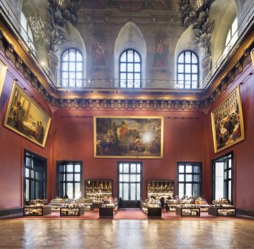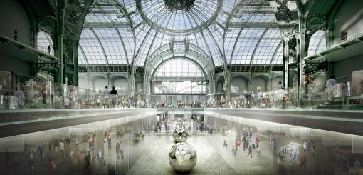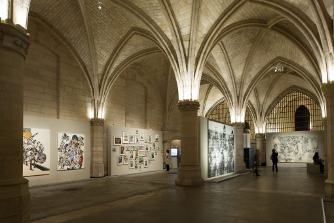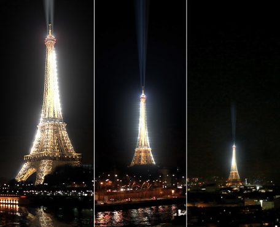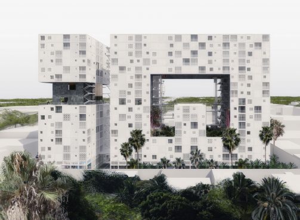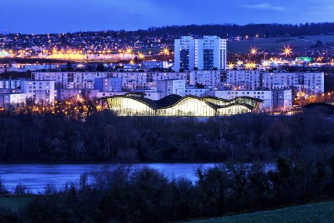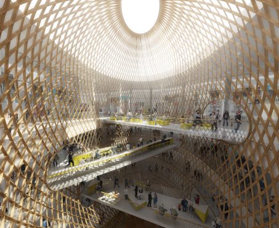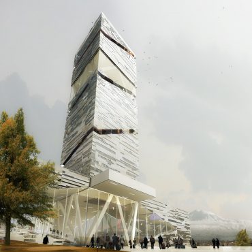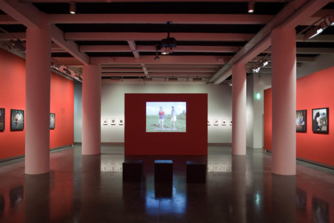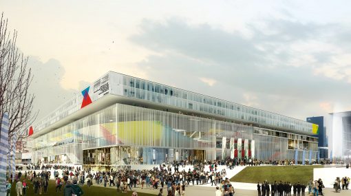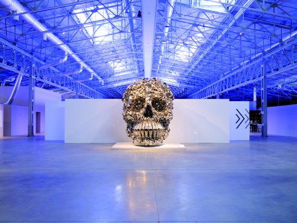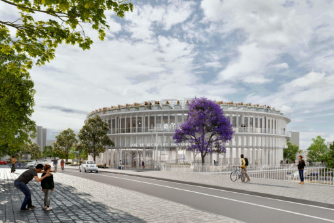Deloitte University EMEA
The Deloitte University EMEA unveils itself as a major project, harmoniously integrated into the exceptional setting of the Paris Val d'Europe golf course. This innovative campus is inspired by the great French estates, where architecture and landscape maintain a continuous dialogue, offering exceptional landscape integration.
The bioclimatic mass plan constitutes the backbone of the project, adopting a fan shape, open to the West. This thoughtful design takes into account the pre-existing elements of the site, the trajectory of the sun and the flow of winds. The symbiosis between the buildings and the natural environment emanates from a holistic approach that promotes a dynamic interaction between the built space and the landscape.
The conceptual architecture of the campus is marked by subtle fragmentation and composed writing on a set of roofs. This architectural creation is in perfect coherence with the environment, creating a distinctive and functional aesthetic. The use of terracotta tile roofs and wooden facades reinforces the anchoring of the building in its context, promoting visual and tactile integration with the surrounding landscape.
The search for simple materiality is the common thread, favoring elements such as terracotta tile roofs, giving the campus an authentic and lasting identity. The wooden facades, widely open towards the landscape, promote the connection with nature and reinforce the ecological dimension of the project.
Particular attention is paid to well-being and quality of use, with careful design of all interior spaces. These are designed to provide environments conducive to exchange, collaboration and professional development. Deloitte University EMEA aims to be a place where architectural innovation and occupant well-being converge to create a unique experience.
Deloitte University EMEA embodies a synergy between nature and architecture, between aesthetics and functionality. This ambitious project reflects the commitment to excellence, both aesthetically and in terms of respect for the environment, thus placing the campus at the heart of a new architectural and professional era.
Client : Nexity
Project : Construction of the Deloitte Campus
Site : ZAC des 2 Golfs, Bailly-Romainvilliers (77), France
Status : Completed in 2024
Size : 22 032 m²
Team : Dubuisson Architecture (Lead Architect), RF Studio (Interior Design), Arcora(Facades), Ingerop (Structure,MEP, HVAC), AE75 (Cost Consultant), G-ON (Sustainability), Lamoureux (Acoustics), Base (Landscape), Cube 2 (Networks), EODD (Water treatment - Sustainability), Convergence (Kitchen), CSD & Associés (Fire Safety Coordination) et Socotec (Building Inspector)
Awards : MIPIM award 2023 : "Best alternative project"
Photos : Michel Denancé

