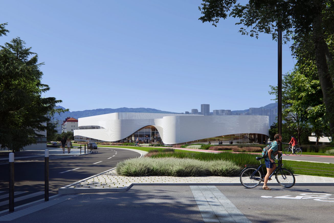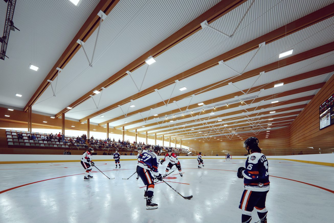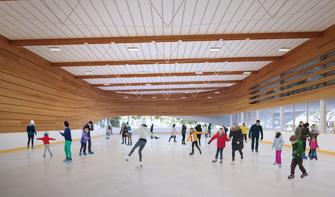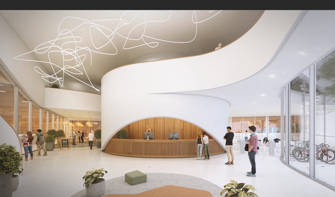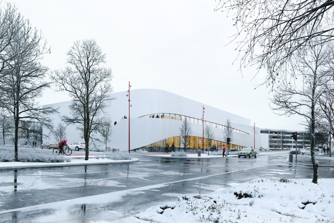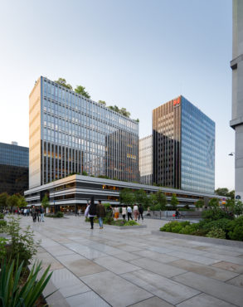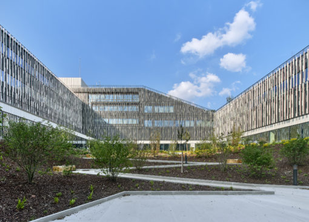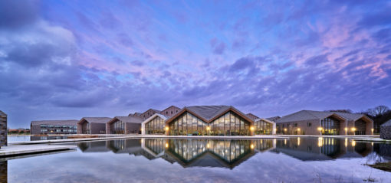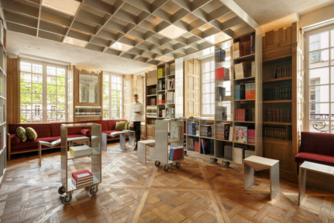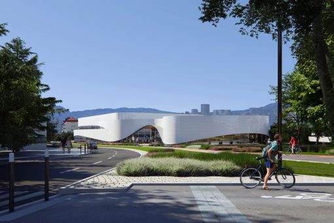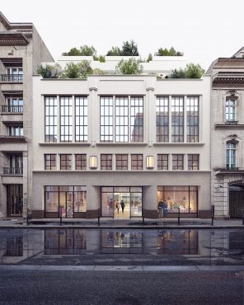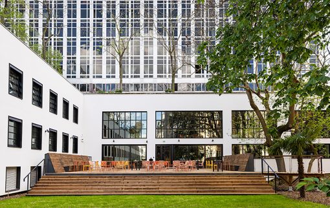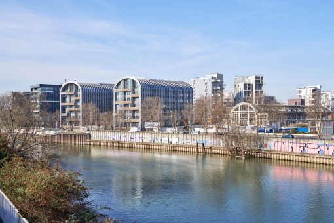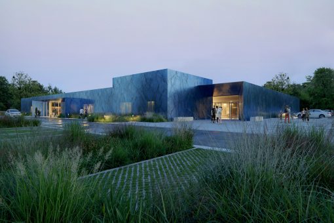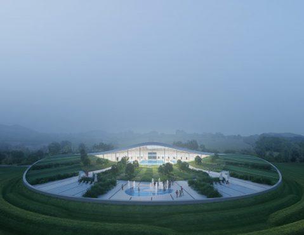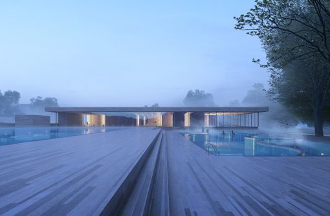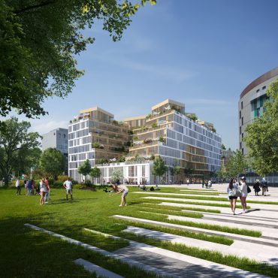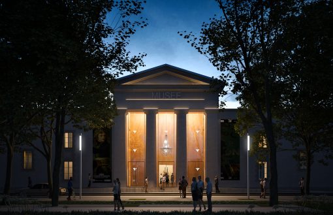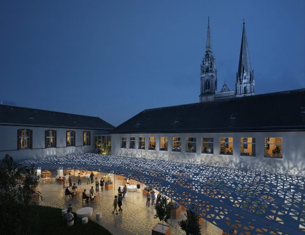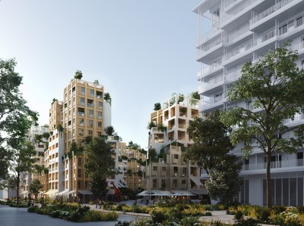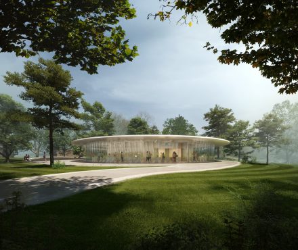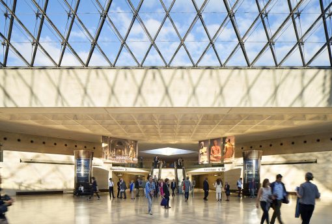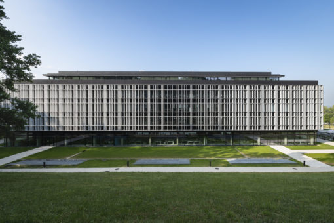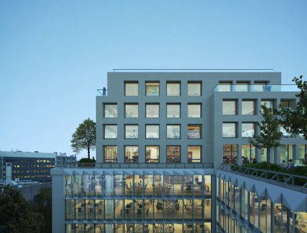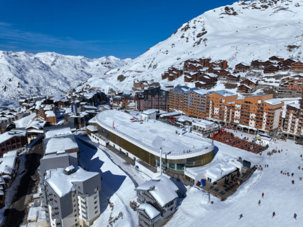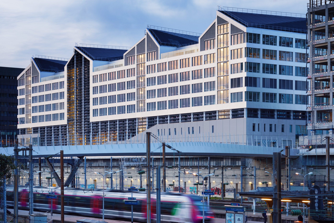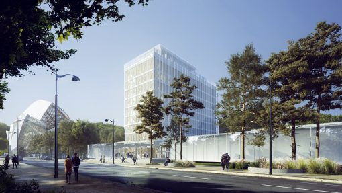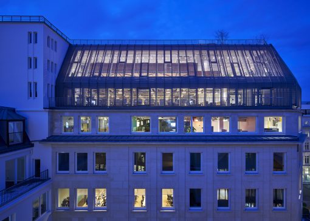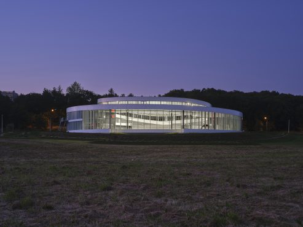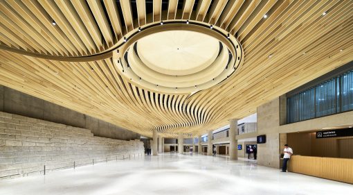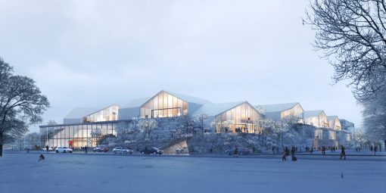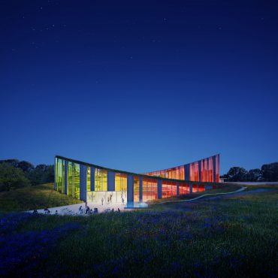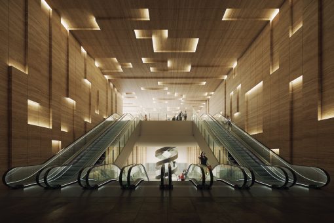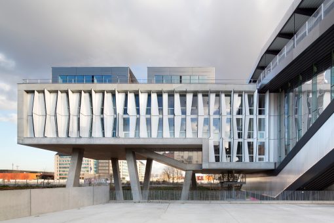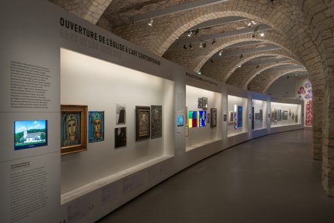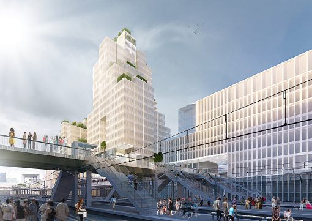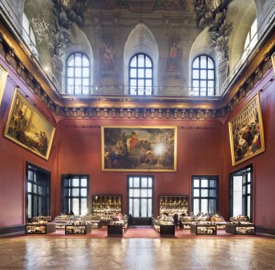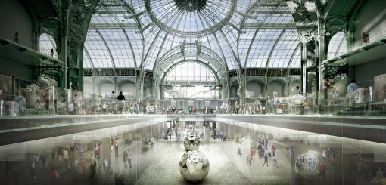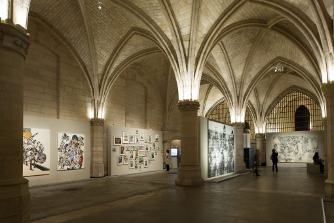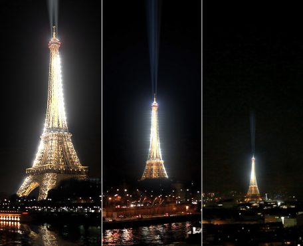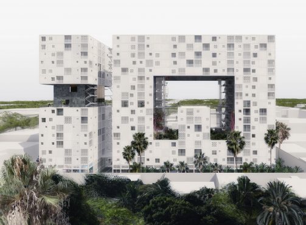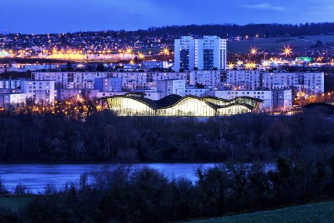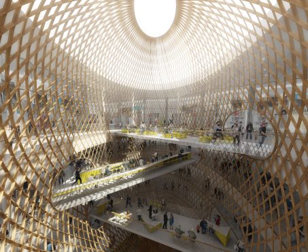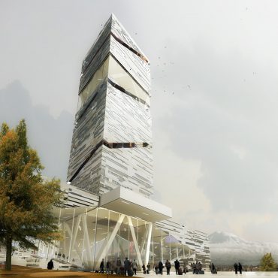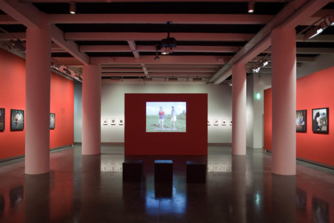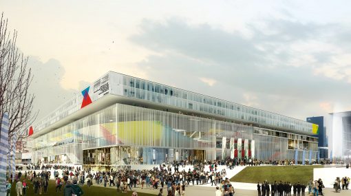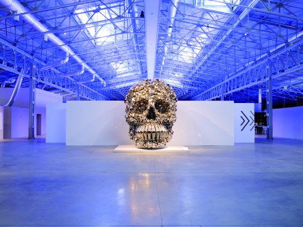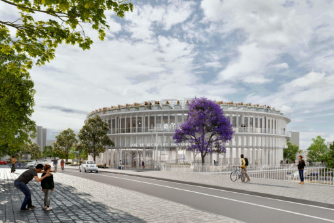Metropolitan skating rink
Saint-Étienne
To the north of the TGV station and the ZAC Châteaucreux, Saint-Etienne's new ice rink is a structuring facility, a symbol of the urban, architectural and environmental regeneration of its district. The rink is a place for sports and leisure activities, as well as teaching, for children, young people and their carers from the 30 communes of the metropolis.
The project consists of two parallelepipeds (where the sports and games hall are found) with rounded corners and half-height glazed facades, opening up perspectives between inside and outside and creating an wavy effect that evokes the movements of skating. The white of the glazed bricks, covering the facades above the glazing, makes the rink visible and indicates its purpose: a new-generation sports facility, marked by aesthetic and energy sobriety. The roof of the southern part of the building creates a modern, green and visual link, emblematic of Saint-Etienne's commitment to the environment, where the foothills of the railroad tracks once created a demarcation between the city's southern and northern districts.
Bright, fresh and welcoming thanks to its wooden lining, the project represents a new generation of ice rink: a new dimension in public facilities, open, fluid and modular.
Client : Saint-Etienne Métropole
Project : Construction d’une patinoire métropolitaine
Site : Saint-Etienne (42), France
Status : Études en cours
Size : 5 710 m²
Team : DUBUISSON ARCHITECTURE (architecte mandataire) MAP3 (BET Structure) ETHIS (BET Fluides, Thermique, Electricité) IDE'O GREEN (BET HQE) CYPRIUM (Economie de la construction) LAMOUREUX (BET Acoustique) CUBE² (BET VRD) QUADRIM (BET Exploitation et Maintenance)

